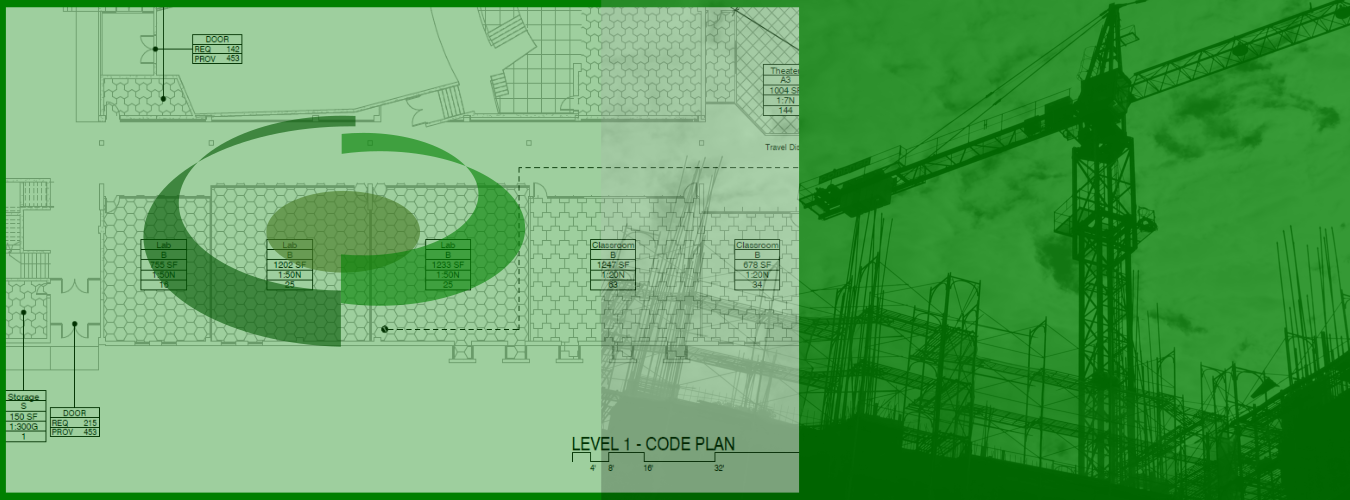Use the following descriptions to determine the area to be entered during the application process. All areas should be entered as a number without a prefix or suffix.
| 1st Generation Tennant Finish | An interior finish in an existing shell space that has never been finished prior to the current project. |
| Interior Finish or Remodel | Subsequent generation interior finish of an existing finished space |
| Shell Building | Any frame work or any exterior structure which is regarded as not complete or filled in. |
| Foundation | Concrete floor system of concrete that supports the construction of the building. |
| Parking Deck | |
| Unfinished Basement Area | |
| Finished Basement Area | |
| Deck Area | Open floor exterior of the building |
| Porch Area | A porch is a deck with roof system and walls |
| Garage Area | |
| Addition Area | Area to be added that contains heated square footage. |
| Demoloition Area | |
| General Construction (Under 200 SF) | When the limits of activity is less than 200 square feet. |
| Other Area | |
| Total SF or New Work Area | The total SF of the building if “New” or the area remodel/addtion area. |
| Heated | |
| Unheated | |
| Carport | |
| Sunroom | A one-story structure attached to a dwelling with a glazing (window) area in excess of 40% of the gross area of the structure’s exterior walls and roof. |
Alpharetta Square Footage Definitions
